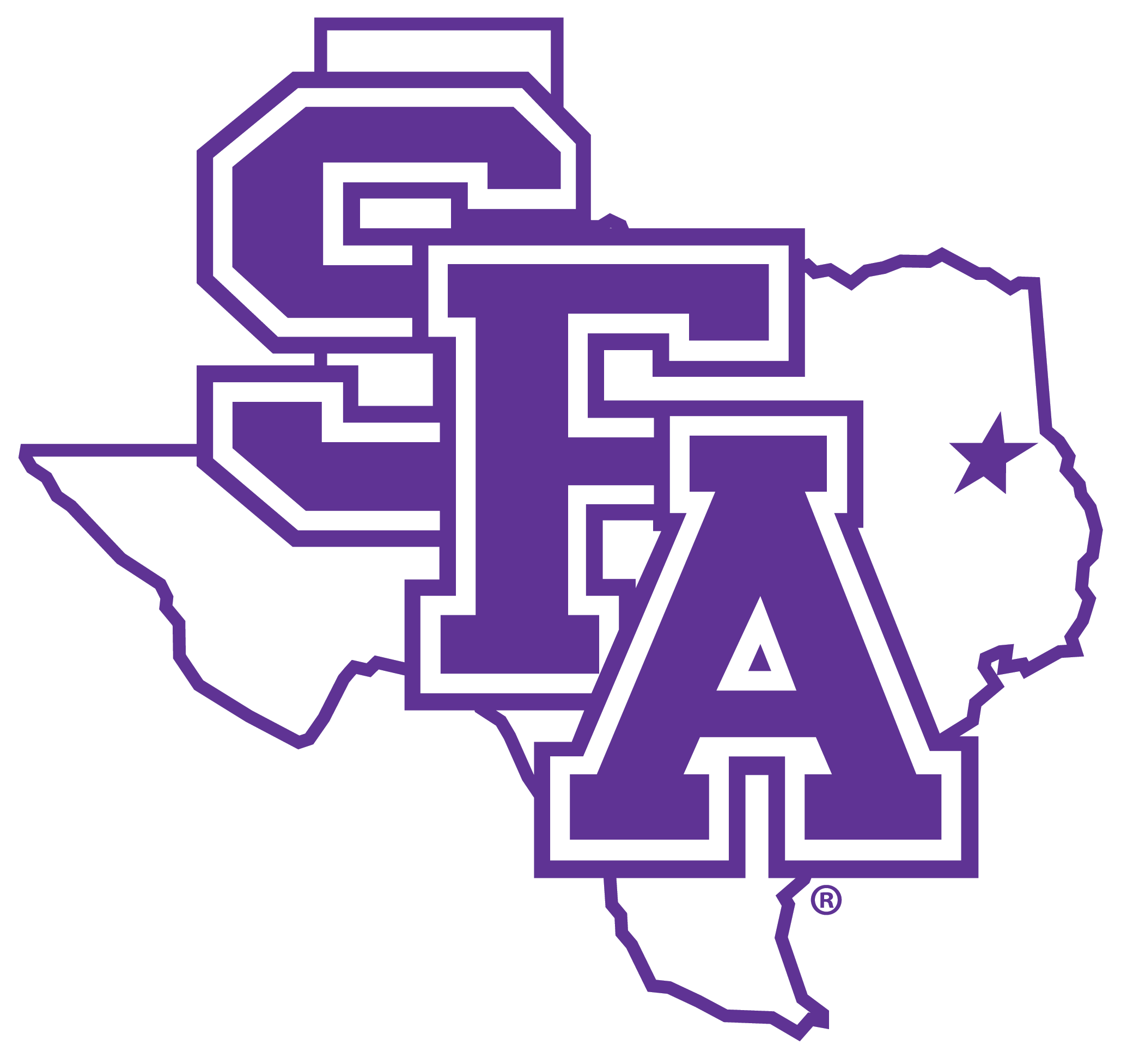Layout; Starr Avenue Apartments, 1950s
File — Box: 1, Folder: 8
Scope and Contents
From the Collection:
This collection contains floor plans and building layouts for several dormitories along with a floor plan to the Business and Education Buildings, feasibility studies for planned renovations, reports about renovations, and requests for funds along with justifications for itemized services and facilities.
Dates
- Creation: 1950s
Conditions Governing Access
Open for research.
Extent
From the Collection: 5.1 Linear Feet
Language of Materials
From the Series: English
Repository Details
Part of the East Texas Research Center Repository
Contact:
