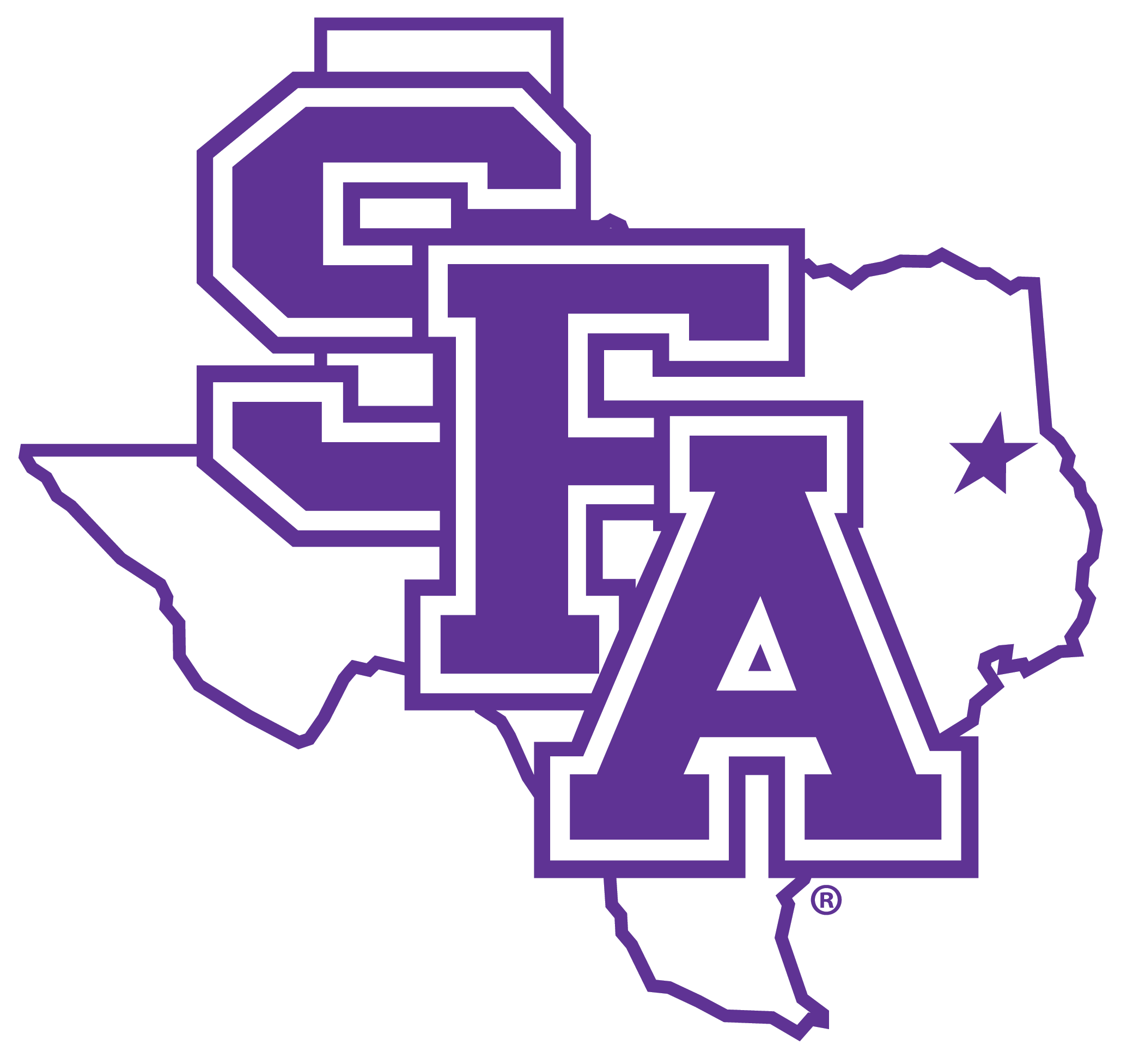Box 1
Contains 37 Results:
Box 1
This collection contains floor plans and building layouts for several dormitories along with a floor plan to the Business and Education Buildings, feasibility studies for planned renovations, reports about renovations, and requests for funds along with justifications for itemized services and facilities.
Floor Plan; Thomas J. Rusk Building, 1925
This collection contains floor plans and building layouts for several dormitories along with a floor plan to the Business and Education Buildings, feasibility studies for planned renovations, reports about renovations, and requests for funds along with justifications for itemized services and facilities.
Floor Plan; Wisely Hall (Dorm #6), 1934
This collection contains floor plans and building layouts for several dormitories along with a floor plan to the Business and Education Buildings, feasibility studies for planned renovations, reports about renovations, and requests for funds along with justifications for itemized services and facilities.
Floor Plan; Gibbs Hall (Dorm #8), 1938
This collection contains floor plans and building layouts for several dormitories along with a floor plan to the Business and Education Buildings, feasibility studies for planned renovations, reports about renovations, and requests for funds along with justifications for itemized services and facilities.
Layout; Raguet Street Apartments, 1947
This collection contains floor plans and building layouts for several dormitories along with a floor plan to the Business and Education Buildings, feasibility studies for planned renovations, reports about renovations, and requests for funds along with justifications for itemized services and facilities.
Floor Plan; Senior Dormitory for Women, 1940s
This collection contains floor plans and building layouts for several dormitories along with a floor plan to the Business and Education Buildings, feasibility studies for planned renovations, reports about renovations, and requests for funds along with justifications for itemized services and facilities.
Layout; East College Apartments, 1955
This collection contains floor plans and building layouts for several dormitories along with a floor plan to the Business and Education Buildings, feasibility studies for planned renovations, reports about renovations, and requests for funds along with justifications for itemized services and facilities.
Floor Plan; Todd Hall (Dorm #7), 1959
This collection contains floor plans and building layouts for several dormitories along with a floor plan to the Business and Education Buildings, feasibility studies for planned renovations, reports about renovations, and requests for funds along with justifications for itemized services and facilities.
Layout; Starr Avenue Apartments, 1950s
This collection contains floor plans and building layouts for several dormitories along with a floor plan to the Business and Education Buildings, feasibility studies for planned renovations, reports about renovations, and requests for funds along with justifications for itemized services and facilities.
Floorplan; North Dormitory (Dorm #9), 1960
This collection contains floor plans and building layouts for several dormitories along with a floor plan to the Business and Education Buildings, feasibility studies for planned renovations, reports about renovations, and requests for funds along with justifications for itemized services and facilities.
Floorplan; South Dormitory (Dorm #12), 1960
This collection contains floor plans and building layouts for several dormitories along with a floor plan to the Business and Education Buildings, feasibility studies for planned renovations, reports about renovations, and requests for funds along with justifications for itemized services and facilities.
Layout; New Raguet Apartments, 1961
This collection contains floor plans and building layouts for several dormitories along with a floor plan to the Business and Education Buildings, feasibility studies for planned renovations, reports about renovations, and requests for funds along with justifications for itemized services and facilities.
Floor Plan; Dorm #10, 1963
This collection contains floor plans and building layouts for several dormitories along with a floor plan to the Business and Education Buildings, feasibility studies for planned renovations, reports about renovations, and requests for funds along with justifications for itemized services and facilities.
Floor Plan; Dorm #13, 1963
This collection contains floor plans and building layouts for several dormitories along with a floor plan to the Business and Education Buildings, feasibility studies for planned renovations, reports about renovations, and requests for funds along with justifications for itemized services and facilities.
Layout; New Faculty Apartments, 1963
This collection contains floor plans and building layouts for several dormitories along with a floor plan to the Business and Education Buildings, feasibility studies for planned renovations, reports about renovations, and requests for funds along with justifications for itemized services and facilities.
Floor Plan; Gladys E. Steen Hall (Dorm #17), 1967
This collection contains floor plans and building layouts for several dormitories along with a floor plan to the Business and Education Buildings, feasibility studies for planned renovations, reports about renovations, and requests for funds along with justifications for itemized services and facilities.
Business and Education Buildings, 1975
This collection contains floor plans and building layouts for several dormitories along with a floor plan to the Business and Education Buildings, feasibility studies for planned renovations, reports about renovations, and requests for funds along with justifications for itemized services and facilities.
Floor Plan; Athletic Dorm (Dorm #20), 1984
This collection contains floor plans and building layouts for several dormitories along with a floor plan to the Business and Education Buildings, feasibility studies for planned renovations, reports about renovations, and requests for funds along with justifications for itemized services and facilities.
Feasibility Study; Student Apartment Housing (University Woods), 1978
This collection contains floor plans and building layouts for several dormitories along with a floor plan to the Business and Education Buildings, feasibility studies for planned renovations, reports about renovations, and requests for funds along with justifications for itemized services and facilities.
Facility Evaluation Survey, 1982
This collection contains floor plans and building layouts for several dormitories along with a floor plan to the Business and Education Buildings, feasibility studies for planned renovations, reports about renovations, and requests for funds along with justifications for itemized services and facilities.
